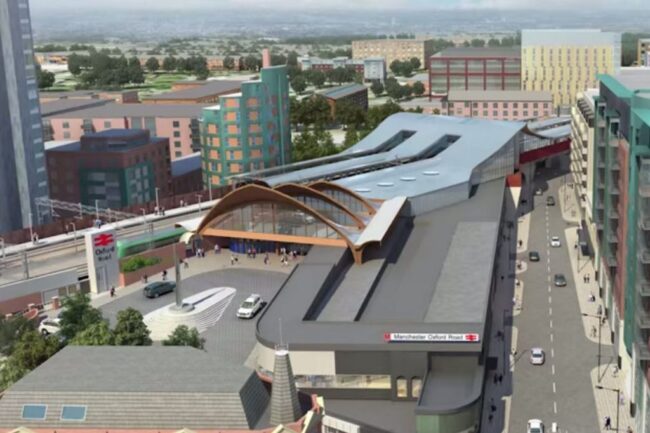Project Overview
Increase capacity and headway at Manchester Oxford Road and Manchester Piccadilly stations to allow for more passengers and an increased service in the Manchester area
Complete remodelling of Oxford Road station layout and a new elevated island platform at Piccadilly station adjacent to the existing platforms 13 and 14
Novus Rail undertook the duties of Designer, in accordance with CDM Regulations (2015)
Locations
Piccadilly Station (Manchester)
Oxford Road (Manchester)
Services Undertaken
Permanent Way detailed design (GRIP 5), structure gauging analysis and staged installation planning considerations
S&C junction remodelling, plain line design, new platforms, new under-bridges, ballast increase at existing under-bridges and a track category enhancement over the section of route
Key Project Specifics
Piccadilly Station
2 x new elevated platforms (over Fairfield street)
Permanent Way design (GRIP 5)
S&C junction remodelling
Plain line design
Structure gauging analysis
Staging design considerations
BIM (Level 2) compliance
Project Wise document control
Oxford Road Station
Complete station remodelling
Permanent Way design (GRIP 5)
S&C junction remodelling
Plain line design
Structure gauging analysis
Staging design considerations
BIM (Level 2) compliance
Project Wise document control
Value Added by Novus Rail
Nominally £1.6 million saving identified and agreed with all relevant stakeholders for omitting Deansgate Station alterations specified in the Outline design without any detriment to operations, compliance, performance or safety

